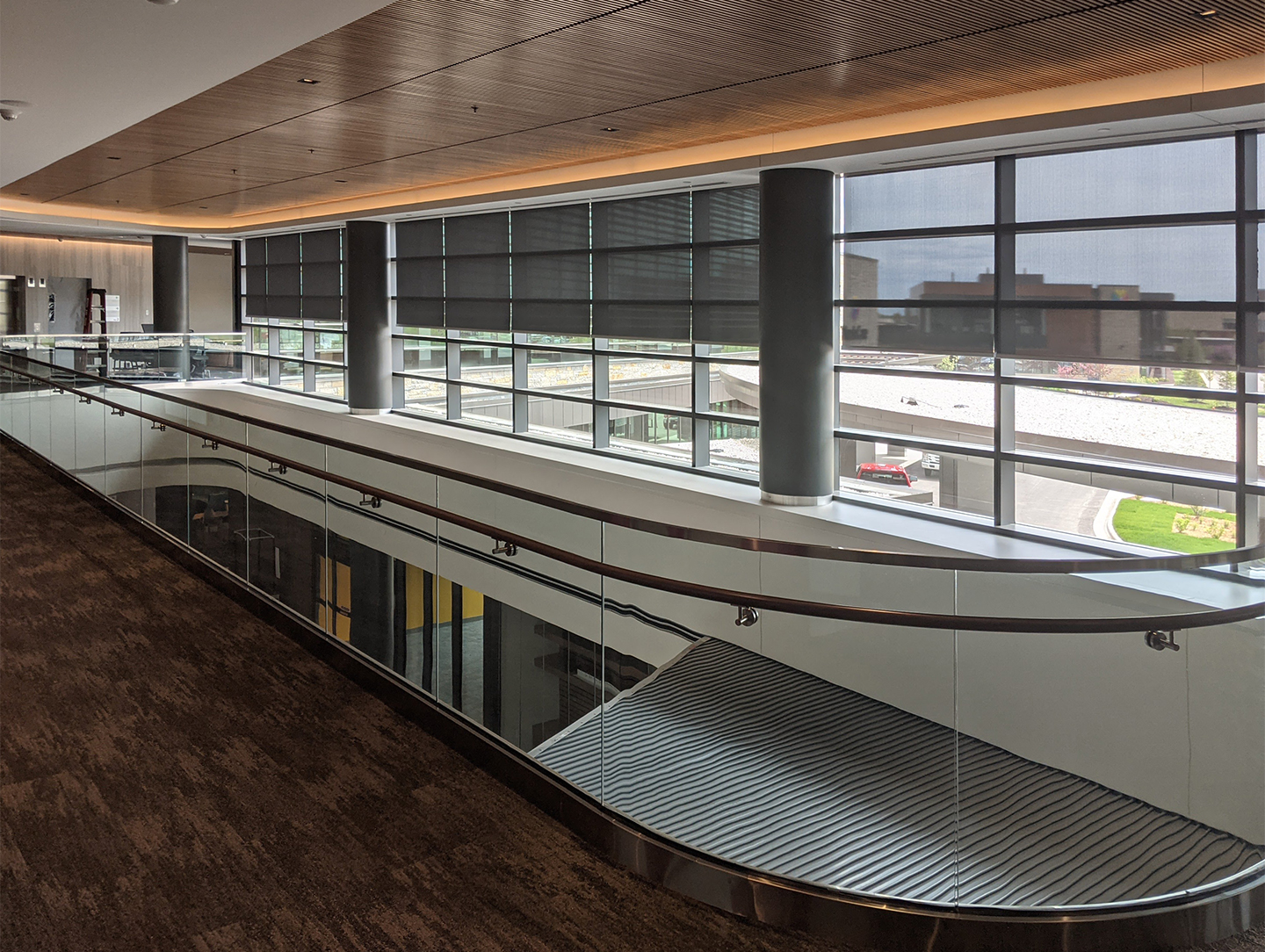Northstar Equipment, LLC plants seed that enables HGA design team to solve future design challenges.
Several years ago Northstar Equipment hosted a box lunch at HGA in Milwaukee, Wisconsin. Those in attendance discovered creative and compliant solutions for challenging vertical spaces in hi-profile building structures. Fast forward to a new project that appeared on the horizon — ThedaCare Regional Medical Center in Appleton, Wisconsin.
The design team envisioned a vertical two-story space adjacent to an exterior glazed wall that would allow abundant natural light to enter and provide occupants with spacious views of the exterior. However, the building code prohibits open multi-story spaces in hospital occupancies. McKEON came to the rescue with the H200 horizontal shutter. Concealed in the floor during normal occupancy hours, this unique assembly deploys only in case of fire and provides 2-hour UL 10B and UL 1784 separation.

But the challenge did not end there! The receiving end of the almost 17-foot-wide by 65-foot-long shutter had to be constructed to conform to the shape of the building’s structural steel configuration. A structural grid shift in the vertical space floor opening required the leading edge of the shutter to form a rigid triangle. See for yourself in the photo above. McKEON’s expert engineering team worked with the designers to realize their plans. The result is a stunning light-filled multi-story space that is also code compliant.