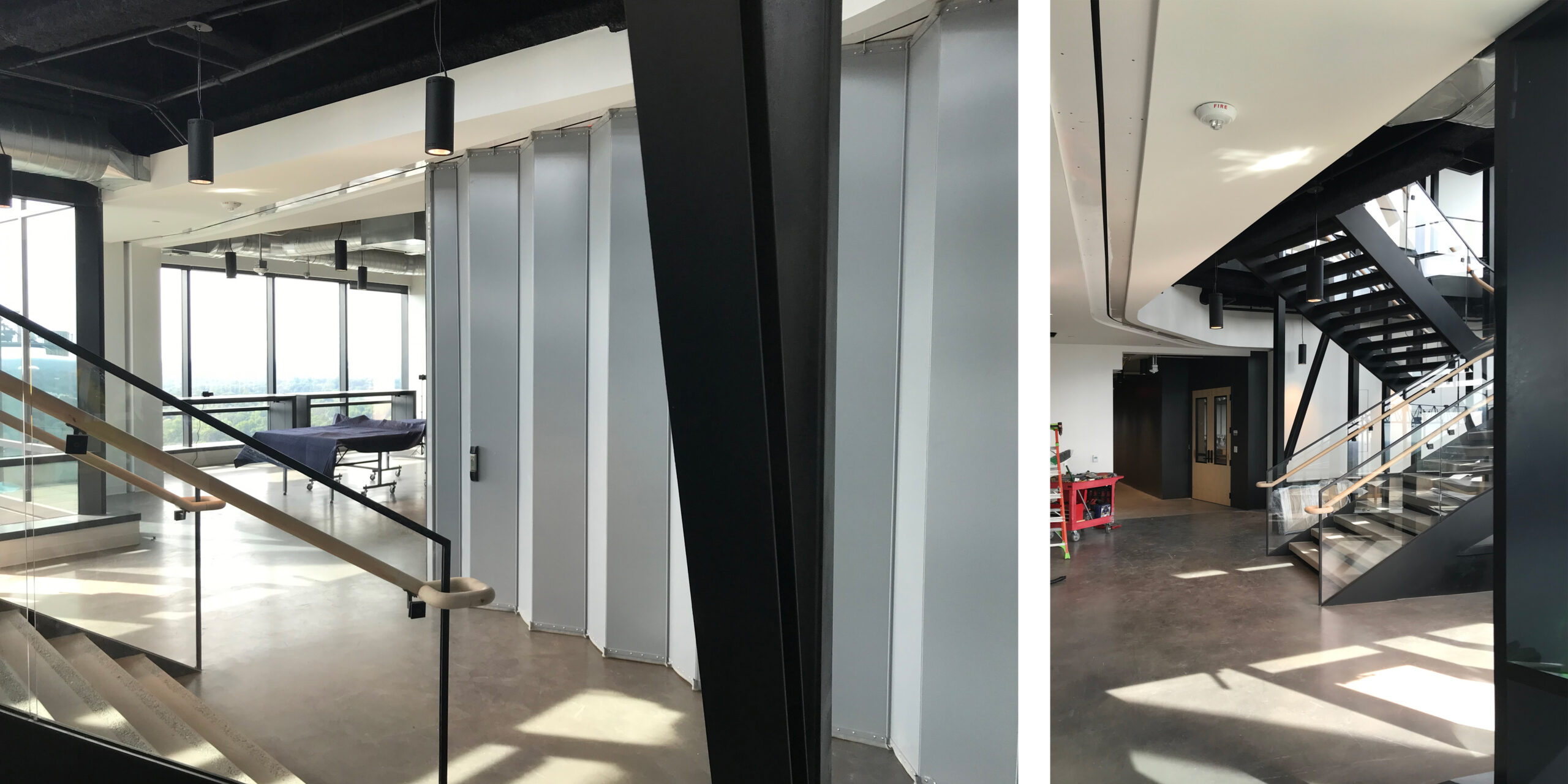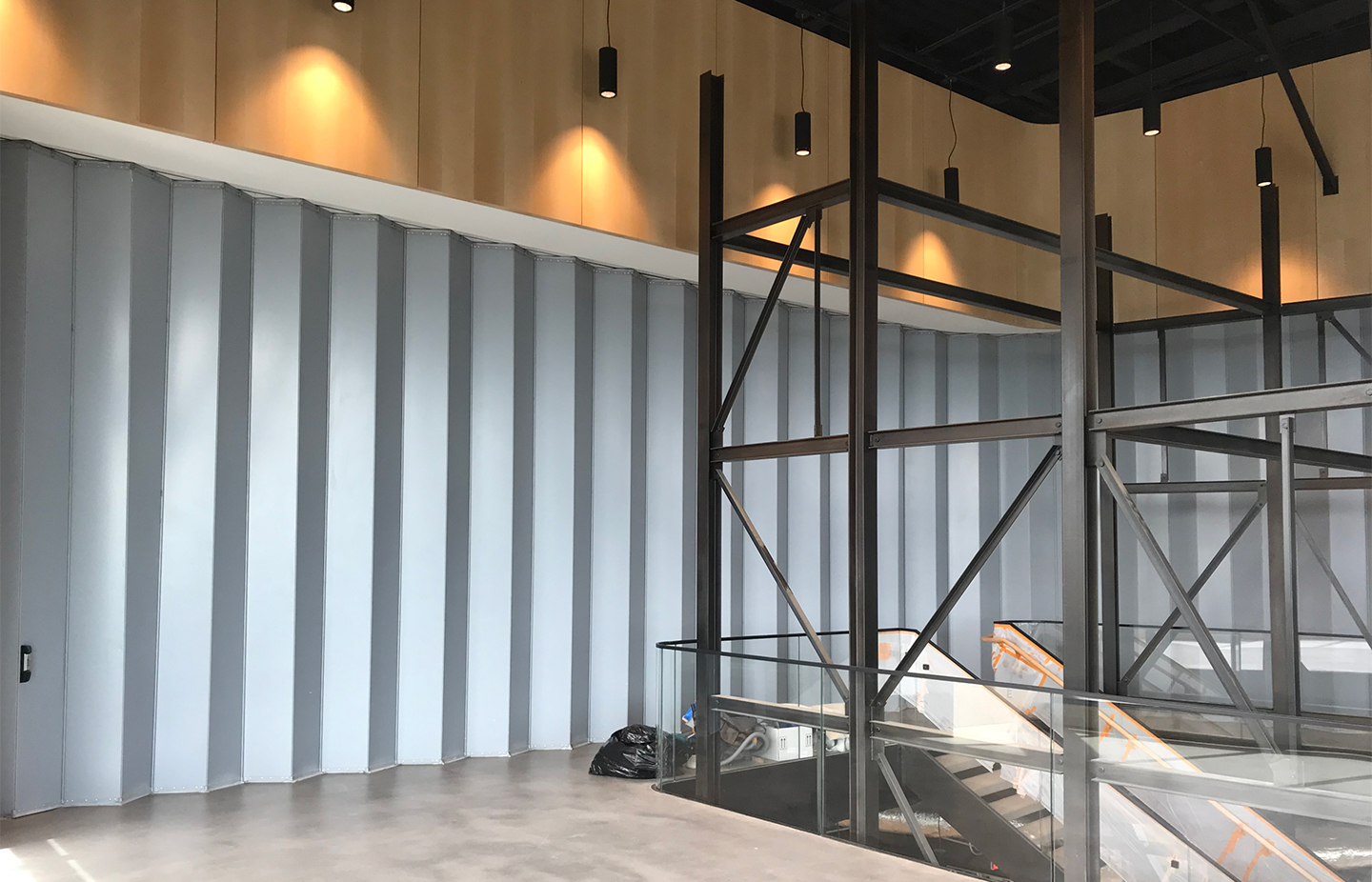Maxson & Associates worked alongside Little and Shelco, LLC on the new Lowes Tech Hub in Charlotte, NC.
Little Diversified Architectural Consulting had designed a large, monumental exit access stair open to three floors. Each floor layout included access to horizontal exits. The goal was to have the view of the monumental stair as unobstructed as possible while complying with building code requirements.
A competitor had submitted a much lower bid. However, it was discovered upon thoroughly evaluating the offering that their compact stack model was not able to accommodate the curved layout. This would have necessitated much larger side storage requirements and consequently diminished the open space surrounding the stairway.
McKEON distributor Maxson & Associates came to the rescue. Deployable fire and smoke rated separations with conforming egress allowed building occupants to exit even when in the closed position. This accomplished the original goal by separating the stair from the horizontal exits and providing a means of egress – while preserving design intent.

McKEON AC8814-CP radius compact pocket accordion fire doors maximized the openness of the stairway while minimizing side storage requirements. One of the two curved accordions measures an impressive 67 feet in length and over 14 feet in height, the other 47 feet in length and 10 feet in height!
