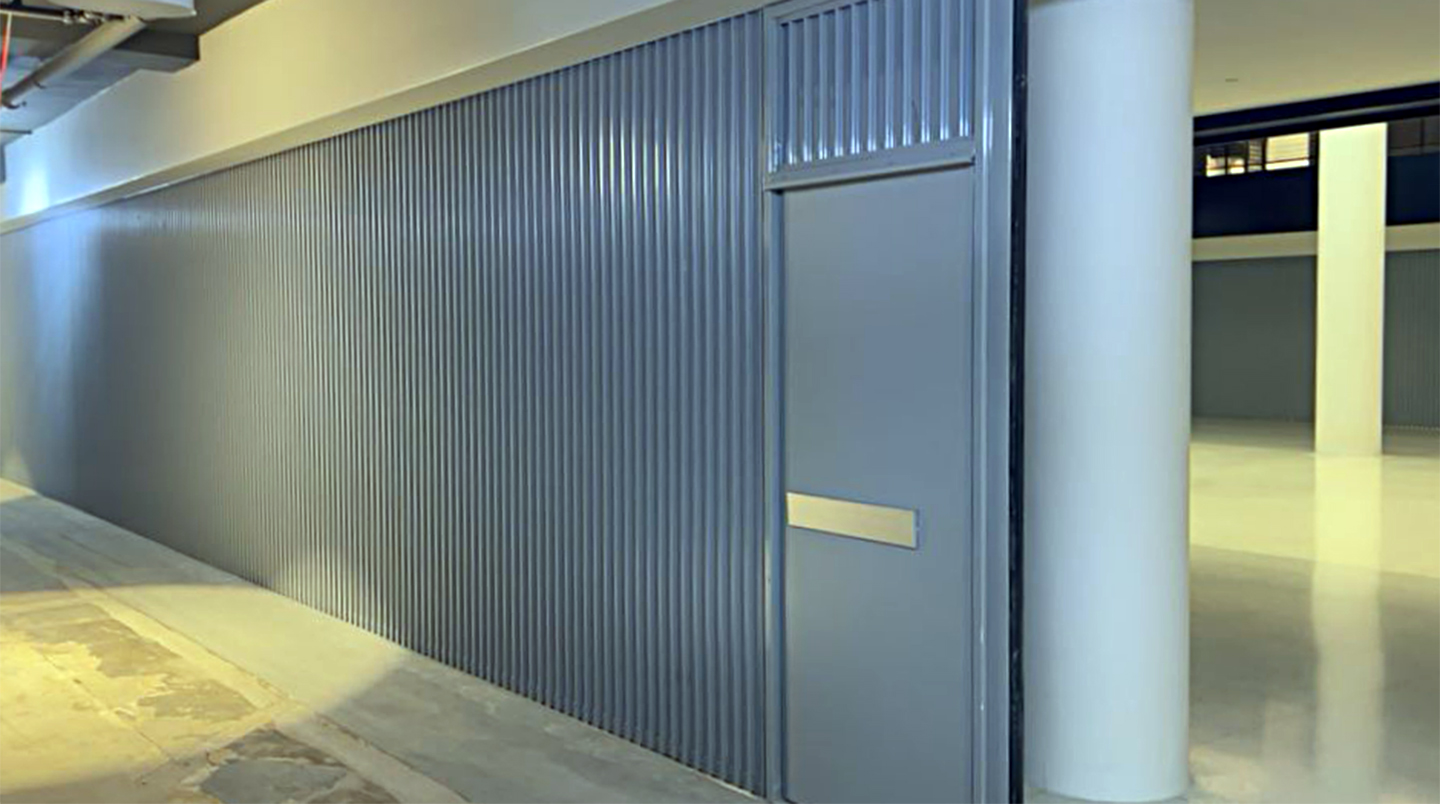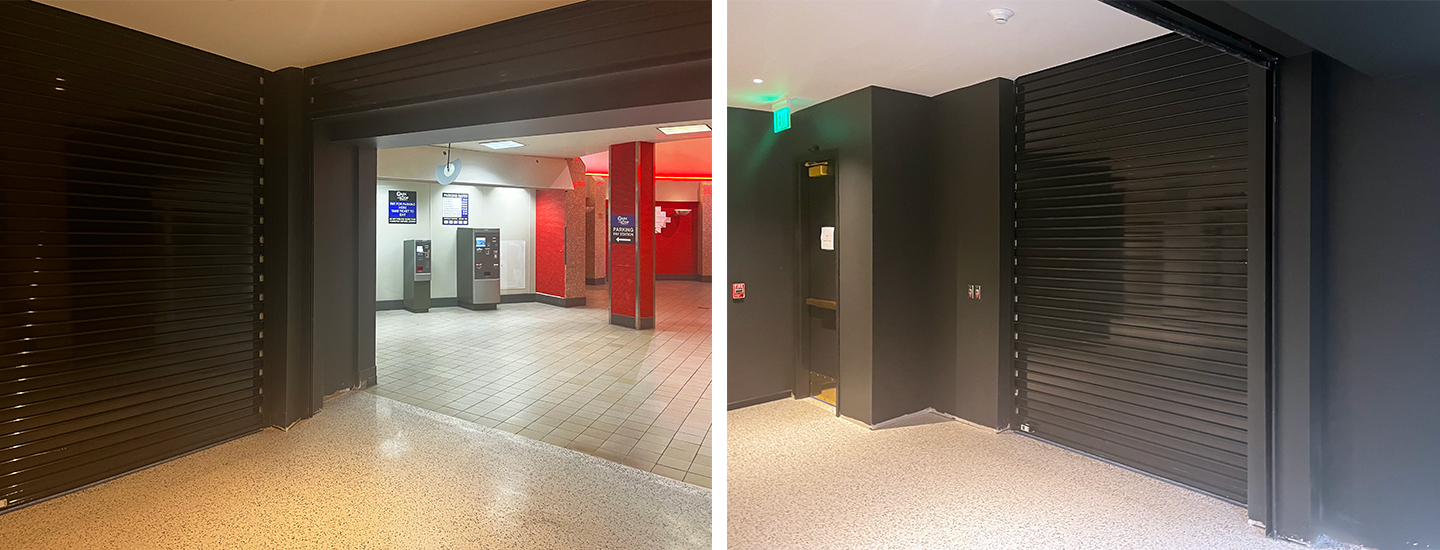McKEON distributor W. L. Hall Company was a valuable resource for the architects at Gensler on The Dayton’s Project in Minneapolis, MN!
The bold plan for The Dayton’s Project was to create one of the most remarkable properties in Minneapolis from what was once a large-scale department store. The reimagined space hosts a diverse array of vendors from across the state. Each seller brings unique craftsmanship adding a spark of magic to Minneapolis and The Dayton’s Project.
Project architect and designer Gensler Minneapolis knew what they wanted to achieve when converting the historic Dayton’s building to office, dining, and retail space. They just didn’t quite know how to make it work. One challenging but key feature of their design for the 200,000 SF space was a center core 3-story atrium. The ground floor accommodates a 45,000 SF food hall. With all three floors being common, the architects understood that by creating a separation between the food hall and the atrium only the second and third floors would be open to each other in the event of an emergency. Simply put, 2-story atrium spaces are not required to have a smoke evacuation system. Therefore, by turning a 3-story atrium space into a 2-story atrium space Gensler’s design eliminated the need for smoke evacuation. This in turn resulted in tremendous cost savings for the project.
The next challenge was how to create fire rated separation at the ground floor atrium without permanently closing off the space with fixed walls. For help finding a code-compliant deployable opening protective that would allow them to accomplish their design goal, Gensler contacted W.L. Hall Company. They were confident that because of their performance history, achievements, and previous collaboration on numerous successful projects a perfect resolve could be achieved!

W.L. Hall’s solution was the McKEON Safescape® S9000! This side coiling smoke and fire door is extremely space efficient, taking up very little room when stored. Yet when deployed it can protect extremely large openings. Three S9000s served as adequate deployable separation between the ground floor food hall and the atrium providing occupant safety while minimizing the impact on the aesthetic of the space.

The Dayton’s Project also contains two vertically acting McKEON Auto-Set® Model FSFDs (shown above). This wide span opening protective is recommended in situations where fire and smoke protection are required but egress during an emergency is not an issue.