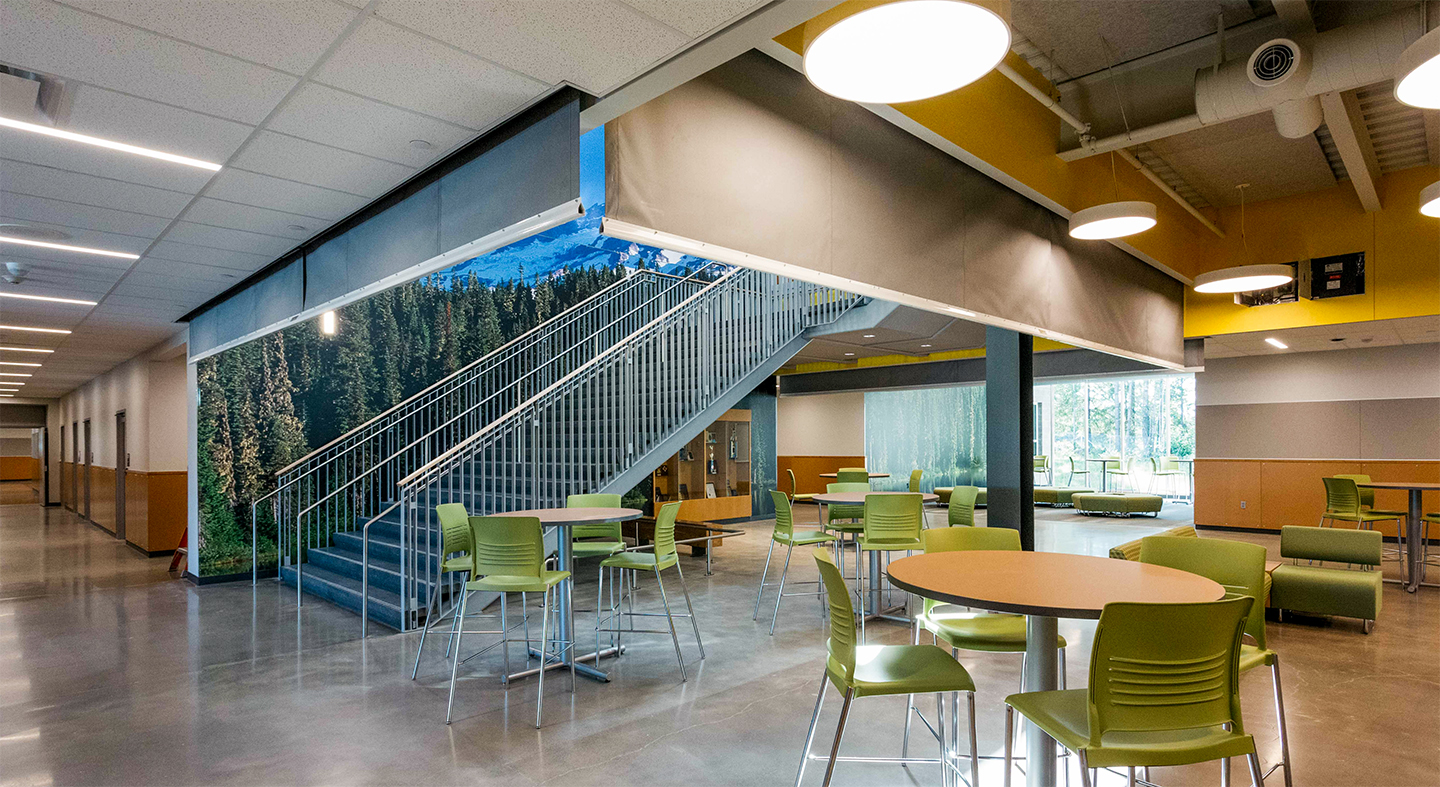Architects face code compliance challenges when designing open vertical spaces in new high school!
This code challenge deals with a condition wherein several floors are inter-connected with a communicating stairway. A convenient way for students to move between floors achieves openness both horizontally and vertically. However, it presents a code compliance challenge – vertical separation during a fire condition.
By applying the provisions of the Exit Access Stairways the design team was able to provide separation. The desired openness was preserved because the fire protective is only visible when the building alarm system is activated.
Unlike a fully enclosed required exit stair, fire and smoke separation for this exit access stairway was uniquely satisfied with a water curtain.

This separation method – draft curtains and closely placed sprinklers – is limited to conditions where the total area of the stairs and landings equals 50% or greater of the total area of the floor penetration. When the building is under a fire condition, the 18″ depth of the deployed or fixed draft curtain acts as a barrier and forces heat, smoke, toxic fumes and gases against the closely placed sprinkler heads located around the perimeter of the opening in the floor. Once activated the water becomes, in part, a shaft wall preventing migration of the heat and smoke from floor to floor. In educational occupancies the limit is four stories.
At Tahoma High School this system of deployable draft curtains and closely spaced sprinklers was utilized to resolve the floor penetration code challenge. The McKEON SmokeFighter® Model D100 smoke curtains deploy when there is a fire emergency. Unlike conventional fixed draft curtains, the ceiling space around the vertical opening is clear of any obstacles during normal conditions.