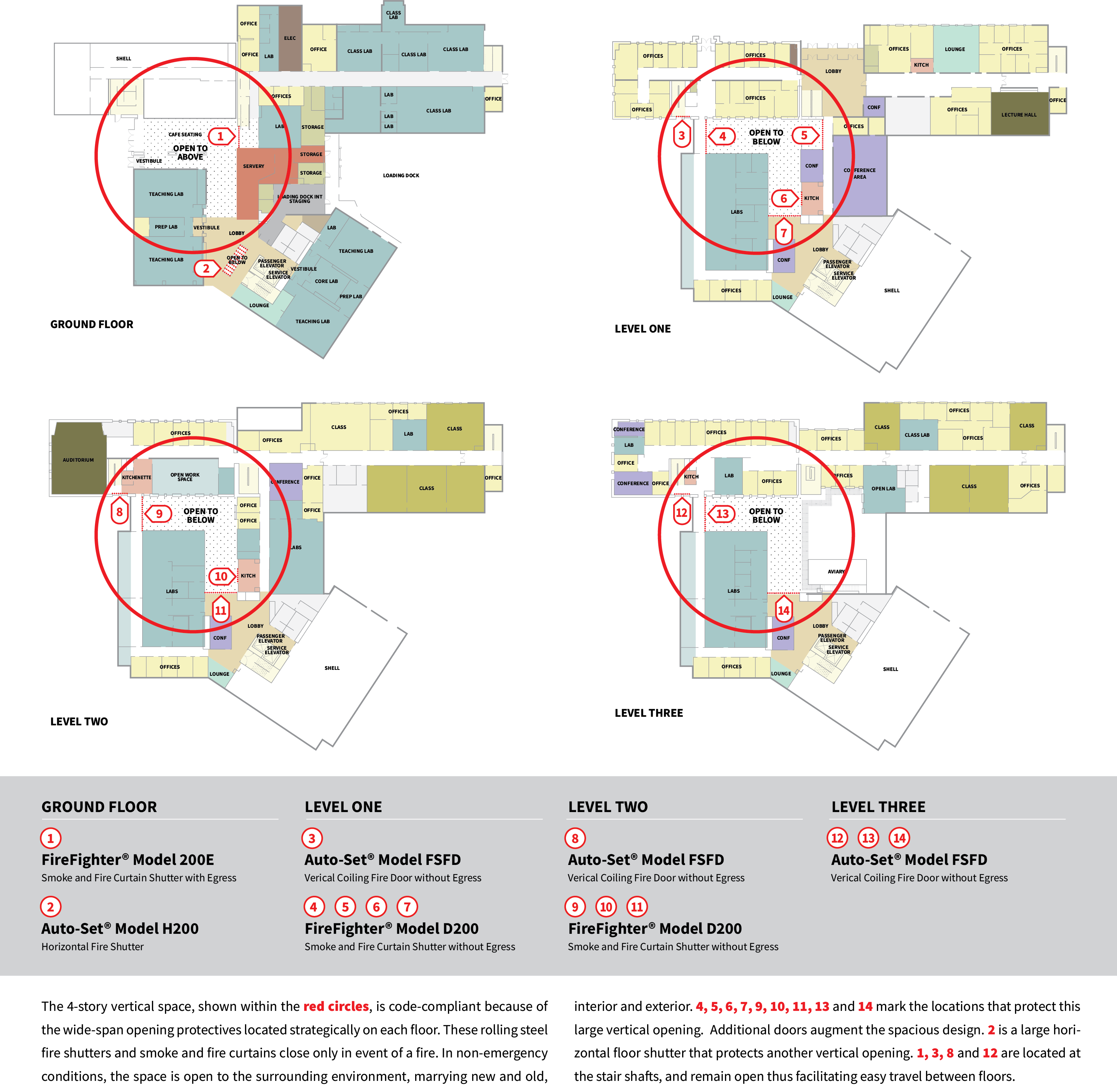McKEON distributor Specified Building Products worked alongside Payette and Turner Construction on the new Science and Engineering Complex at Tufts University.
The award-winning Science and Engineering Complex on the Tufts Campus was designed to bring together research and teaching, promoting cross-department collaboration. The glass box floats between and connects two historical brick buildings. The focal point of this impressive structure is a 4-story vertical space rising above a cafe and seating area on the ground floor. This light-filled gathering place for students and faculty was possible with a strategic use of the diverse McKEON product line to protect the vertical opening.

The entire project is a great example of how designing educational facilities can be a challenge – one that McKEON can rise to and ensure that design intentions are realized and life safety requirements are satisfied. Download this infographic to share with your colleagues.
Architectural Rendering © Payette: Architect