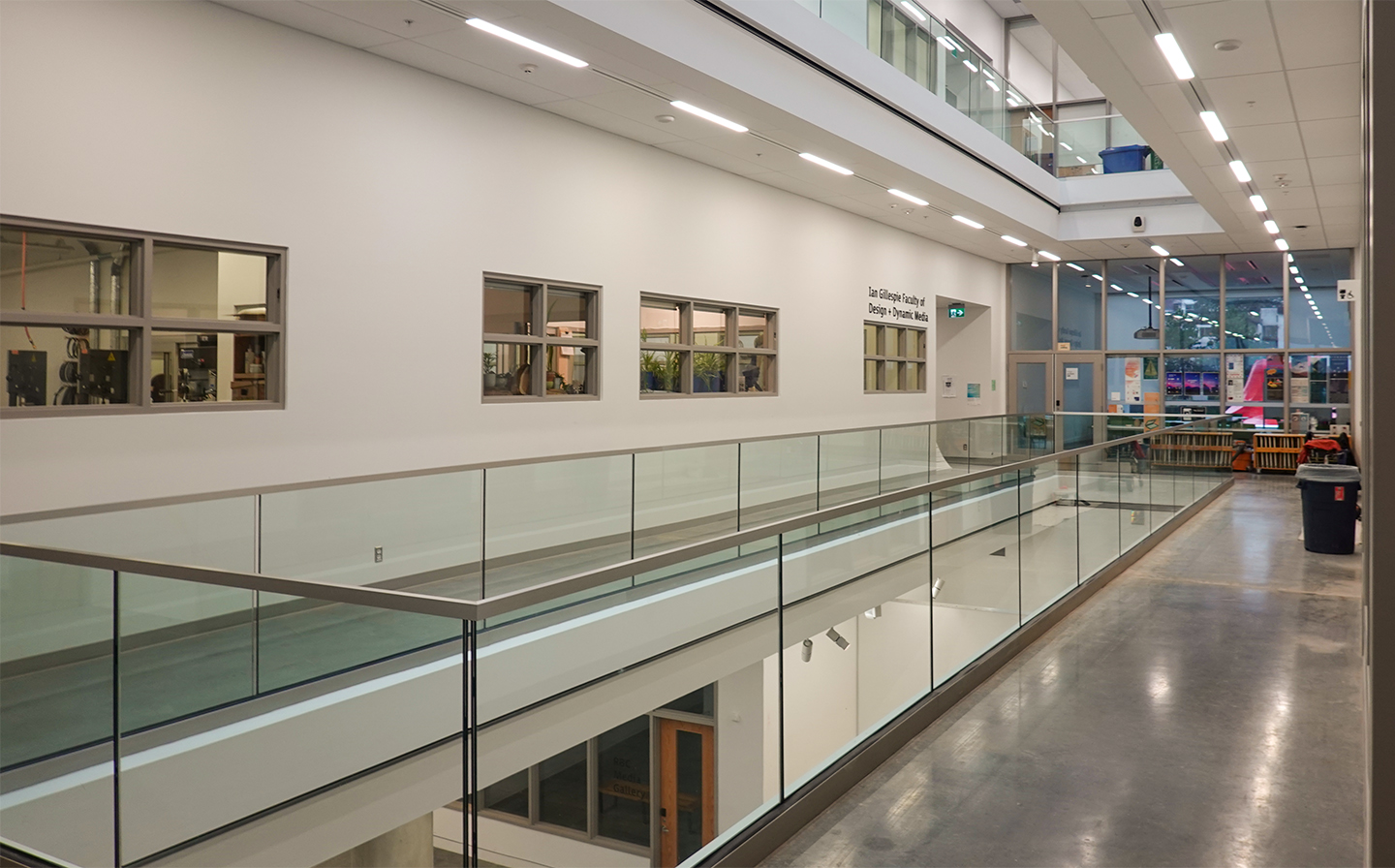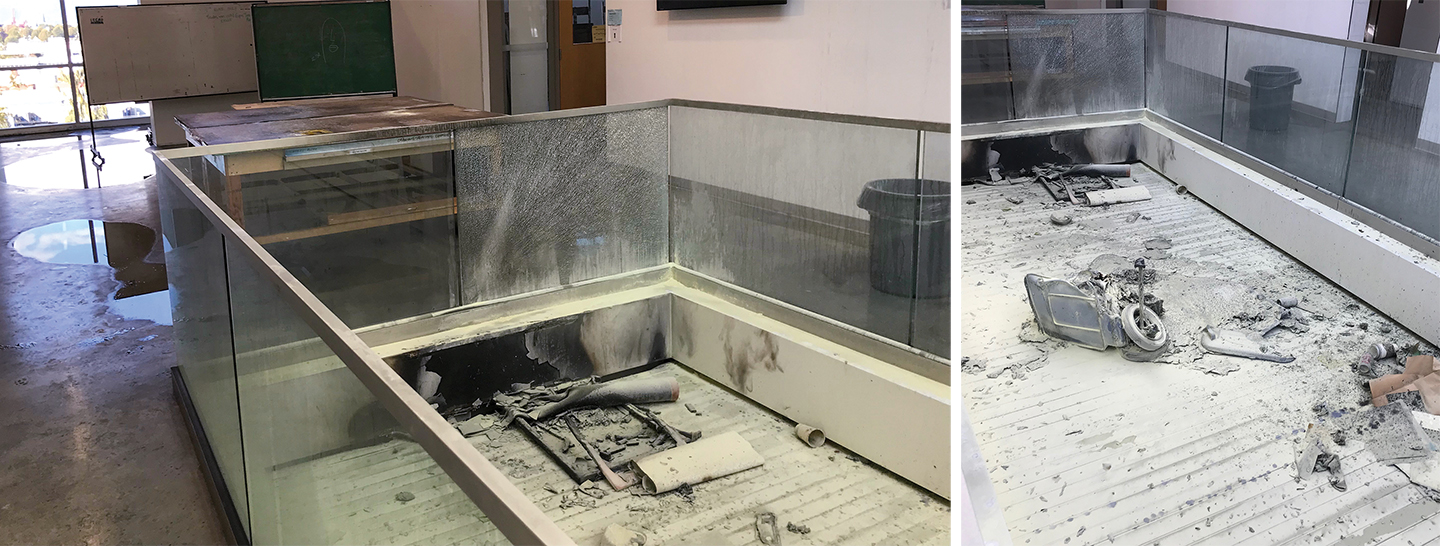McKEON’s VP of Business & Code Development, David Dodge, discusses “Horizontal Fire Shutter Separation in High-Rise Structures” in the Fall 2021 issue of Life Safety Digest.
The article focuses in detail on how deployable fire separation technology plays a major role in preventing a total fire disaster. An arsonist’s attempt of starting a fire at Emily Carr University of Art and Design in Vancouver, British Columbia highlights the importance of fire protection.

As described in the article, “When the perpetrator attempted to spread the fire by dropping the burning debris through the atrium opening closest to the fire’s origin, he was surprised to discover that the once-open atrium spaces were now closed. When the alarm system was triggered by the fire event, six horizontal steel shutters, over 9 feet wide and 50 feet long, closed at each floor level. These large fire shutters are fire-rated for 2 hours and tested in accordance with UL10B and UL1784 for smoke. The burning debris was unable to penetrate the robust steel slats of the shutter regardless of the weight or intensity of the flames. The fire merely charred the finish paint, and surrounding drywall and finishes.” The six Auto-Set® H200s stopped the fire from spreading to additional floors of the building thus limiting the damage to the floor of origin.

McKEON’s automatic closing horizontal shutters prevent the migration of heat, smoke, and toxic gases by creating vertical compartments thereby separating the vertical spaces from one another as required by the model building code. However, the outcome may have been different if fire curtain systems were installed in lieu of steel shutters. The damage to the building could have been much worse and the safety of building occupants and rescue personnel would have been jeopardized.
The article highlights the specific model building codes necessary to ensure vertical spaces in high-rise structures are protected during a fire emergency. Vertical spaces such as interior exit stairs, exit access stairs, elevator shafts, mechanical shafts, and atriums become conduits for fire, heat, smoke, and other toxins from the fire floor(s) to additional floors. While architects and building owners often prefer an open building design, challenges arise satisfying building code requirements. This is where McKEON steps in with code compliant solutions that resolve these challenges while simultaneously maintaining the desired design.
To learn more about the importance of fire separation technology in high-rise structures read the entirety of Life Safety Digest’s article!