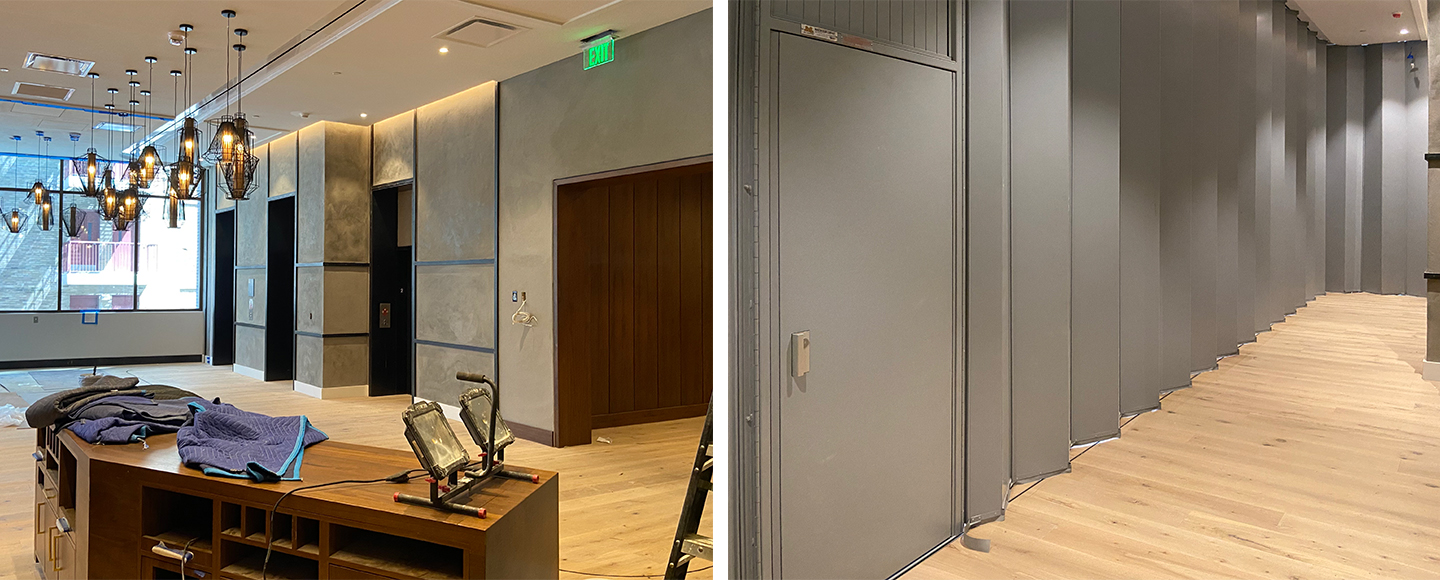The McKEON Model AC8700 Accordion Fire Door provides separation and egress.
In this unique hotel lobby design, architects faced multiple code compliance issues when combining elevator shafts and an exit access stairway in the same open vertical space. The model building code – in order to mitigate the spread of smoke, heat, and toxic gasses between floors – prohibits interconnection of vertical spaces. However, the required separation could potentially block egress paths on the floor level.
McKEON distributor Set-Rite Corporation had a solution. McKEON’s proprietary accordion technology with integral complying swing egress door solved the separation problem and provides an exit during a fire emergency.
Because the fire rated assembly separates two large-space areas, the critical path for egress – when traveling through the elevator lobby to the exit hallway – might have been blocked if a conventional accordion without a swing door was used. By conventional we mean one opening with an activation paddle at one side or another. The AC8700 not only accommodates a standard swing door, but the swing door can be located anywhere in the field of the steel curtain. On this project the swing door is positioned within the side coiling accordion so that it aligns with the critical means of egress path leading directly to the exit hallway on the second floor.

To maximize the functionality of the space, this AC8700 incorporates two radius curves – one with a 3-foot radius and one with a 2-foot radius.

The incomparable versatility of this 51-foot-plus AC8700 fire rated assembly allows it to 1) create an elevator lobby, 2) separate the elevator shafts from the exit access stairway and 3) serve as a conforming means of egress.